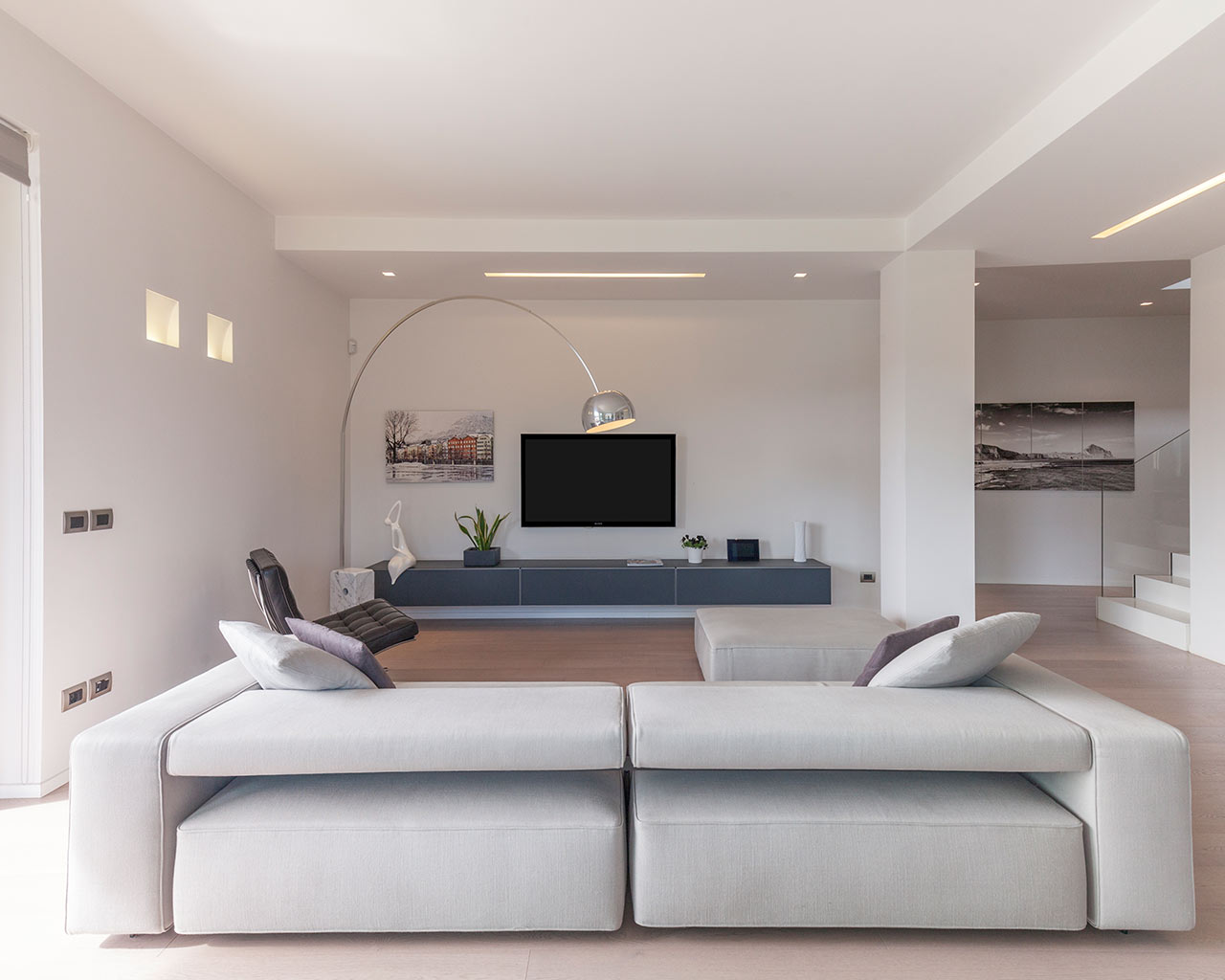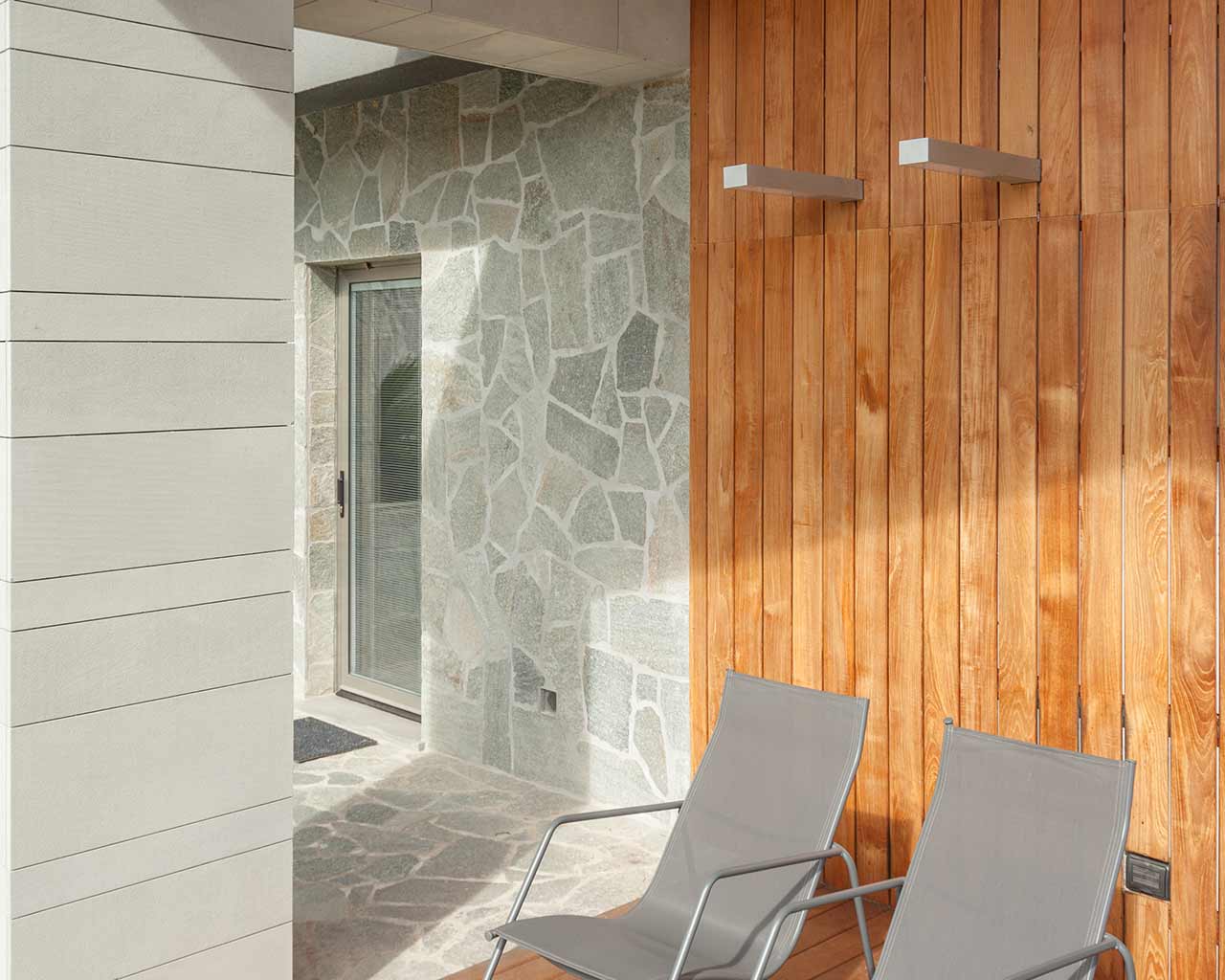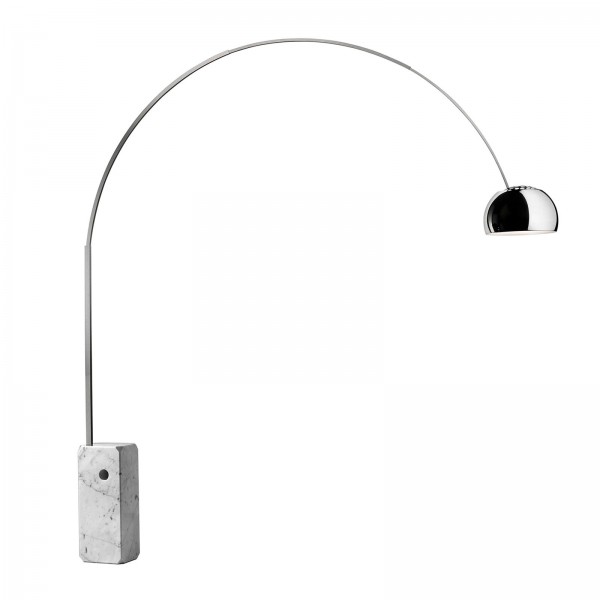
Free standard shipping over 150 euro at street level. The products of the OUTLET section are not subject to further discounts such as 5% for subscribing to the newsletter.
-
close
-
Furniture
-
-
-
Get inspired
-
-
-
-
Lighting
-
-
-
Get inspired
-
-
-
-
Outdoor
-
-
Accessories
-
-
-
Get inspired
-
-
-
- Brands
-
Outlet
-
-
Outlet
- Accessories Outlet
- Armchairs and Poufs Outlet
- Bathroom Furniture Outlet
- Beds Outlet
- Bedside Tables and Dressers Outlet
- Bookshelves Outlet
- Chairs and Stools Outlet
- Children Rooms Outlet
- Coffee Tables Outlet
- Kitchens Outlet
- Lighting Outlet
- Living Room Outlet
- Office
- Outdoor Outlet
- Sideboards Outlet
- Sofas Outlet
- Tables Outlet
- Wardrobes Outlet
-
-
-
- News MDW 2025

Ideas
Some tips for you
Related posts

Do you want to transform your design dream into a functional and aesthetic furnishing project?
Book a consultation with our interior designers





























